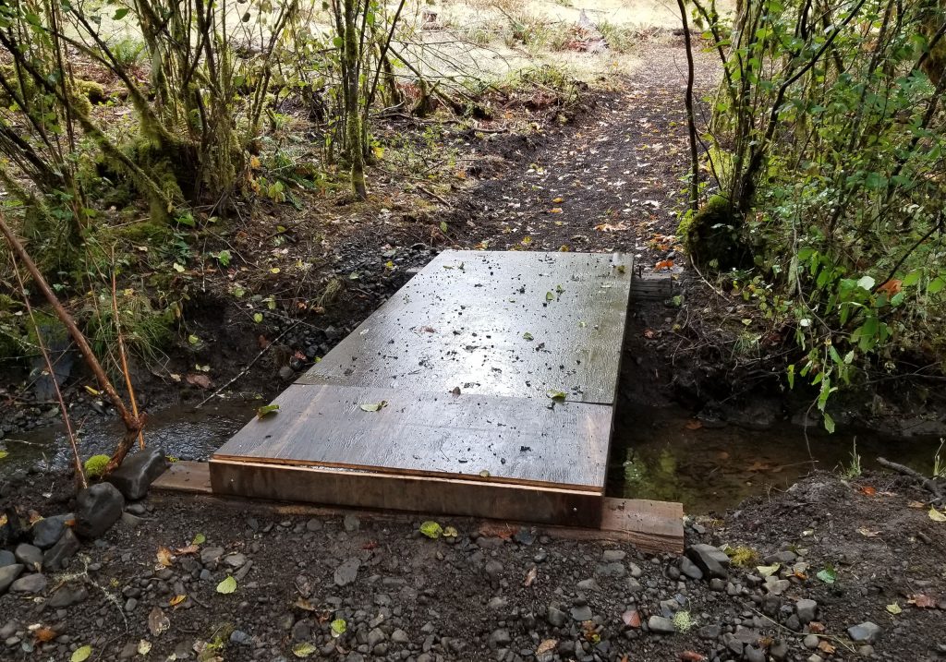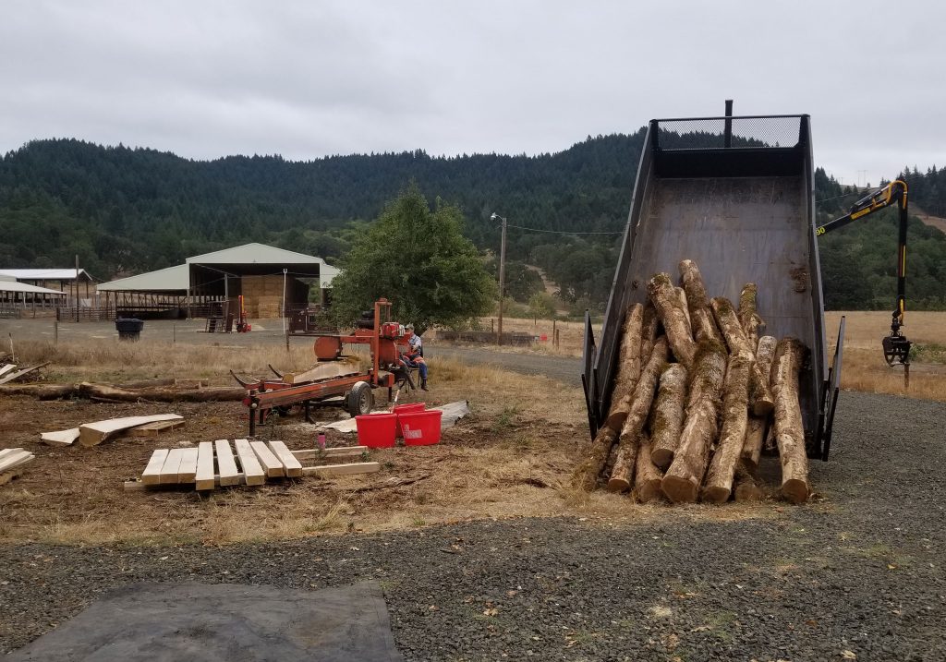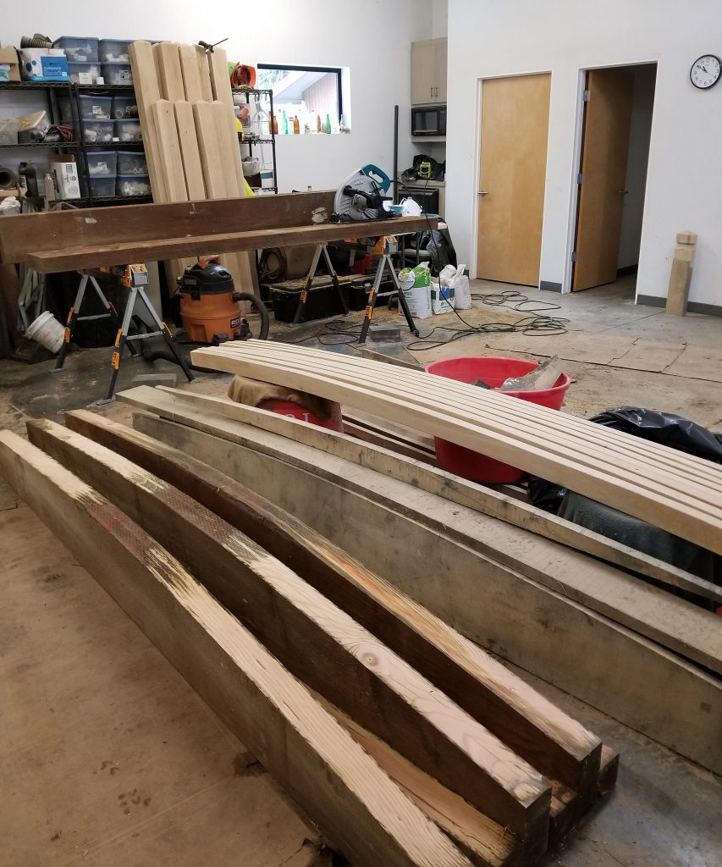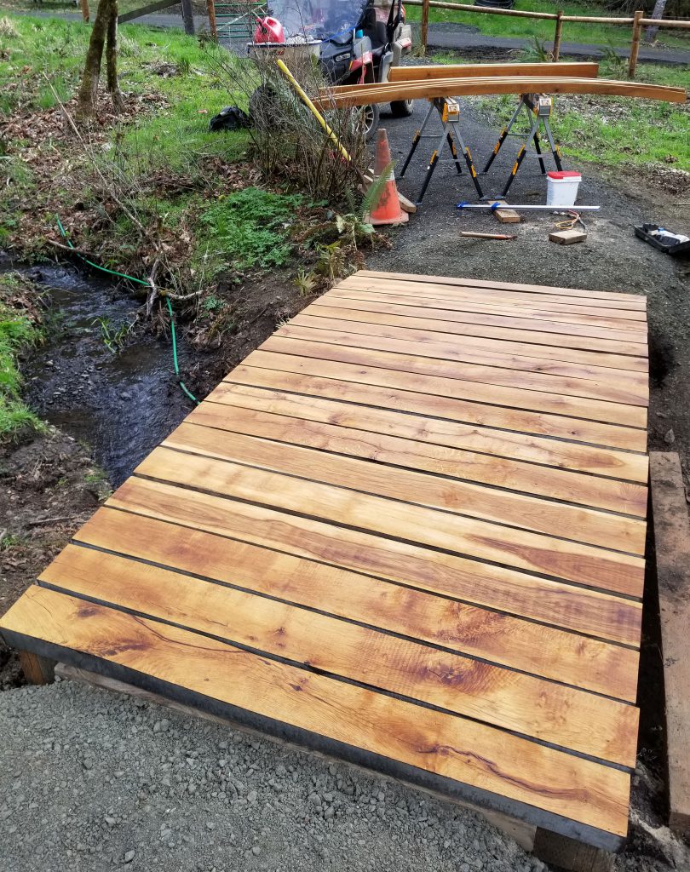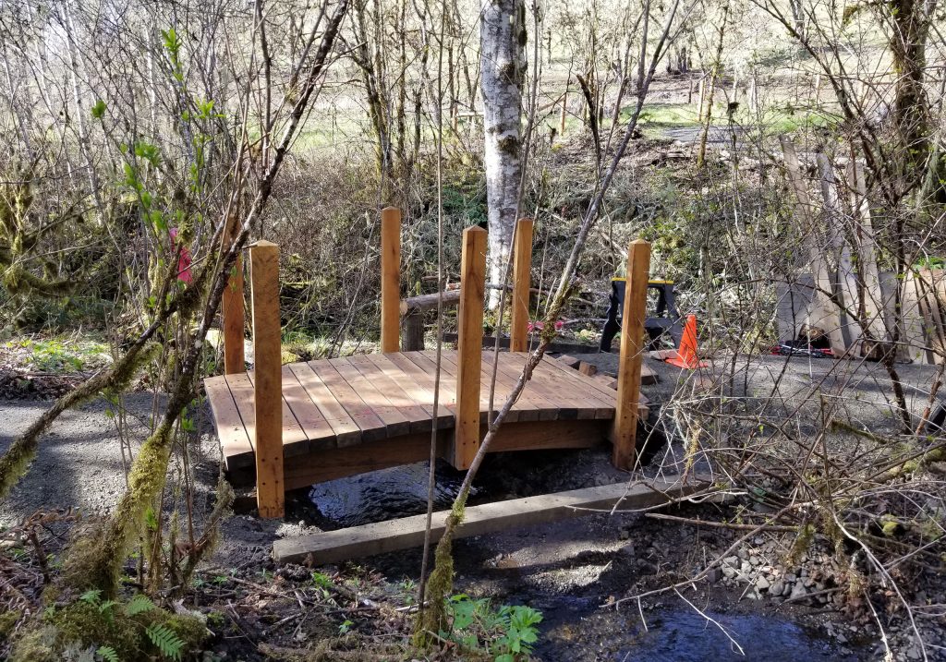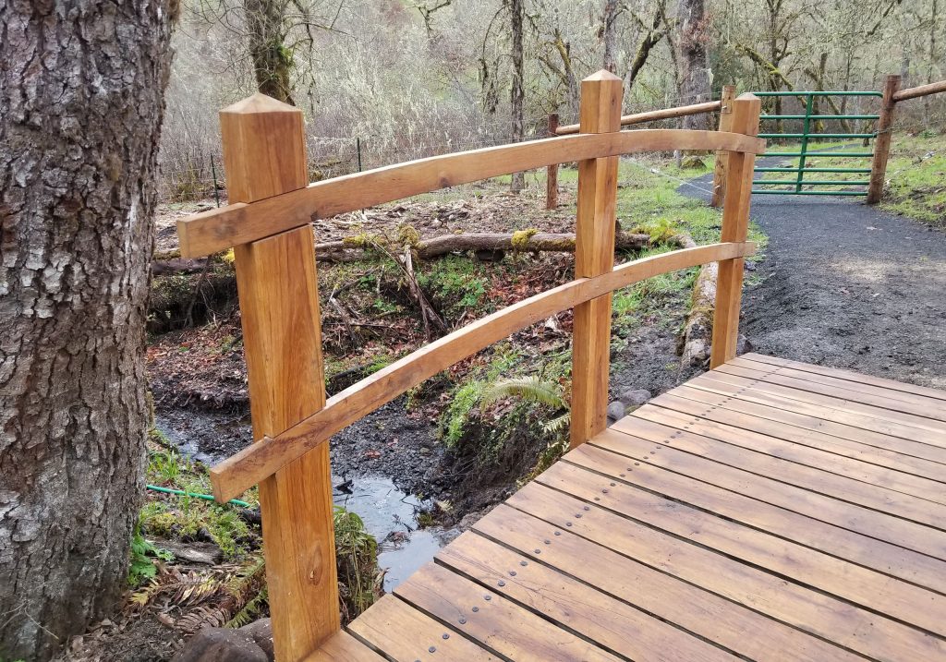The two quaint arched bridges along the new Bridge Trail at Crestmont Land Trust are a labor of love. These small leaps required big steps.
The base structure for each of the twin bridges is cedar logs, repurposed from nearby retired power line utility poles. The substantial cedar logs are set and anchored into the bank on each side of the creek.
To avoid damaging the final bridge structure during trail construction, a temporary flat bridge structure was built to facilitate trail construction. Once the trail segments were completed, three arched support beams were attached to the cedar logs to span the burbling creek below.
The main bridge structure consists of Oregon white oak that was sustainably harvested from Crestmont property during recent restoration work. After creating an exact design of the bridges, it became clear that custom-cut lumber would be needed.
Bundled up, with extra coffee, the mobile sawyer rolled in despite the rain and cold. He had a Wood-Mizer in tow, which is a ride-on portable sawmill. Oak logs that had been carefully selected and sorted were placed one-by-one on the mill’s carriage. As the sawyer slid back and forth on the sawmill’s rail, the oak logs divided slice-by-slice into lumber that fit the dimensions for each component of the bridges.
The lumber was stacked and stored to dry, then carefully sawn to length and shape for its new purpose. After drying, the rough-cut lumber was sanded to remove burrs and other imperfections. The individual parts were then sealed with timber oil to help preserve the natural beauty of the wood.
The walking surface treads are robust oak timbers from recent woodland enhancement operations. Some, however, are extra pieces from the flat bridge, or Puncheon, floating across the marshy area on nearby Amy’s Trail.
Custom assembly was done in place, positioning each piece next to a similar one, to avoid any major differences in the color, shape, and size of adjacent boards. The intricate positioning created a perfectly dimensioned bridge structure, out of treads that naturally have variances in the length, width, and height.
After the walking surface was placed and secured, the posts were set to align with the treads, and large screws secured them to the base structure of the bridge.
Arched railings with a precise radius of 452 inches were cut out of a single board to match the arch of the walking surface.
The railings were then placed and traced on the posts. A “finish” carpenter (local Oregonian, not Scandanavian) carefully used a wood router at each connection point to cut arched grooves into the posts, so that each rail could be nested and set flush.
Once the handrails were secured, the bridges were washed free of mud and debris from the assembly process, ready to be used by all.
The bridges provide the perfect complement to the arch theme of their trail. Upstream from the bridge to the north, you’ll find a large log arching over the creek. Mid-trail, you’ll walk under the arch of an old living oak. Downstream from the southern bridge is an arched bigleaf maple reaching for the creek. Keep an eye on that particular maple; you may find that it will offer a surprise in the near future…
